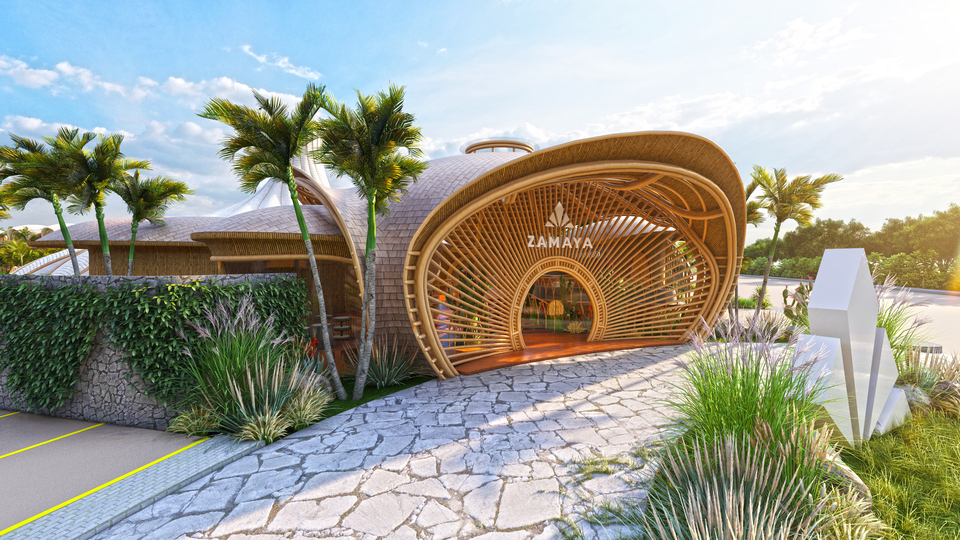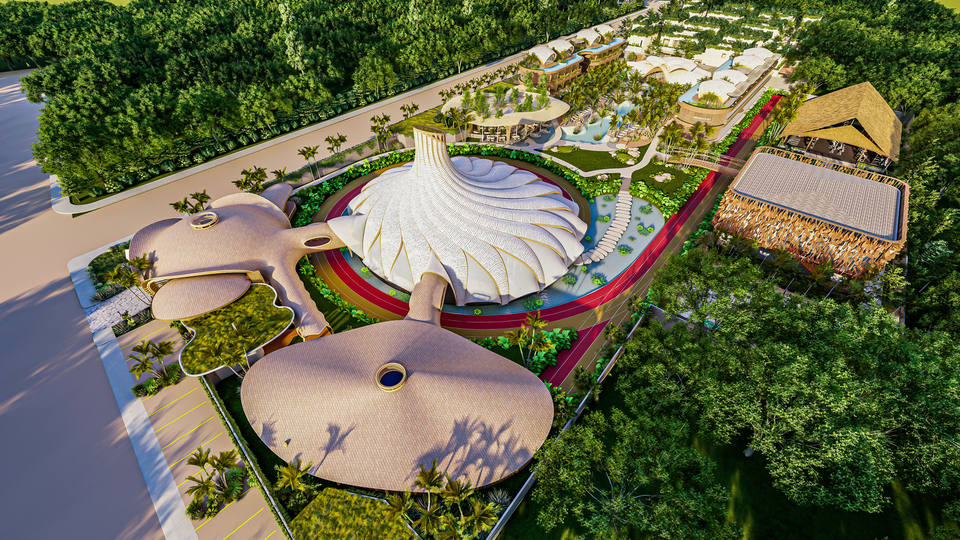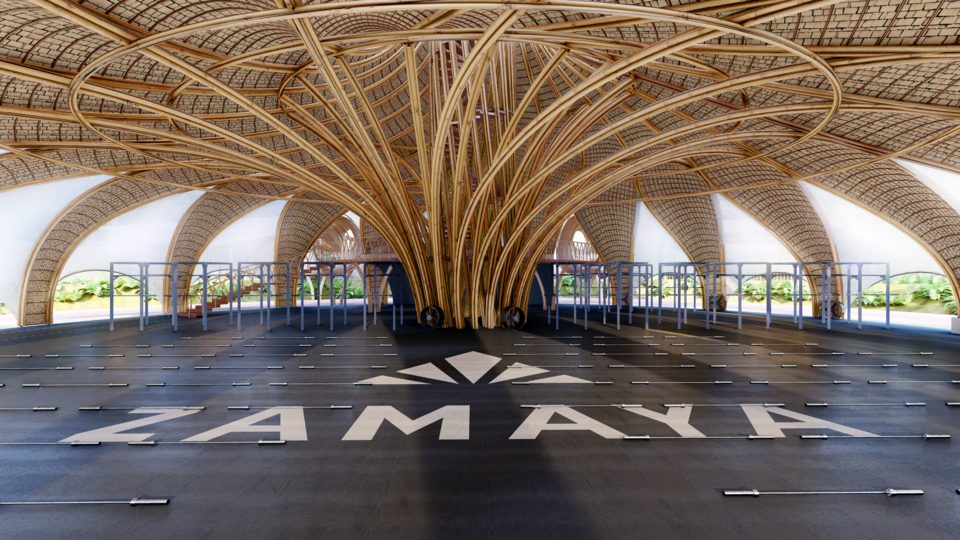
Zamaya
- Location: Tulum, Mexico
- Building: Fitness Resort
- Site Area: 11,152 sqm
- Total Floor Area: 5993 sqm
This project, set within the heart of the jungle, offers a place which gravitates towards creating experiences that are rich in vibrancy and attitude. Lifestyle elements of health and fitness as well are integrated into the concept as well as the feeling of an inter-connected global community that puts importance on environmental sustainability. The outcome is a mecca for breathtaking spaces that create a strong sense of identity while providing a first-class professional training program.
The setting out of this masterplan is firmly anchored to the concept of an axis, imparting an aura of equilibrium and proportion. The towering spiraling structure works as the main architectural element, transcending conventional forms and amplifying the site’s distinctiveness. This majestic tower, with its commanding presence, serves as a focal point, offering panoramic vistas of the surrounding landscape and the distant coastline. Inside, it serves as a versatile space accommodating a range of activities, from expansive training sessions to exhibitions and workshops. Inspired by Fibonacci geometry, the primary structure assumes an iconic form, visible both from within and without. An array of spiraling bamboo arches, integrating roof membranes and shingles, creates the illusion of a structure emerging from the earth and ascending to a pinnacle.
In the heart of our master plan, a natural lagoon pool graces the central space, captivating from every vantage point. This pivotal location acts as a thermal regulator, dispersing refreshing breezes throughout, ensuring an inviting and temperate atmosphere. Surrounding this are various associated facilities from an exquisitely designed reciprocal-shaped lobby that makes an indelible first impression on visitors to an open and organic restaurant. The spa and wellness center offers a serene atmosphere with natural elements like wood, stone, and foliage, with its presence offering an alternative focal point at the opposite end of the lagoon.
From here we are encompassed by 26 luxurious units spaced out inefficient angled modules and accessed via a centrally located spiral staircase, doubling as a design element that enhances the accommodation’s aesthetic.
0









