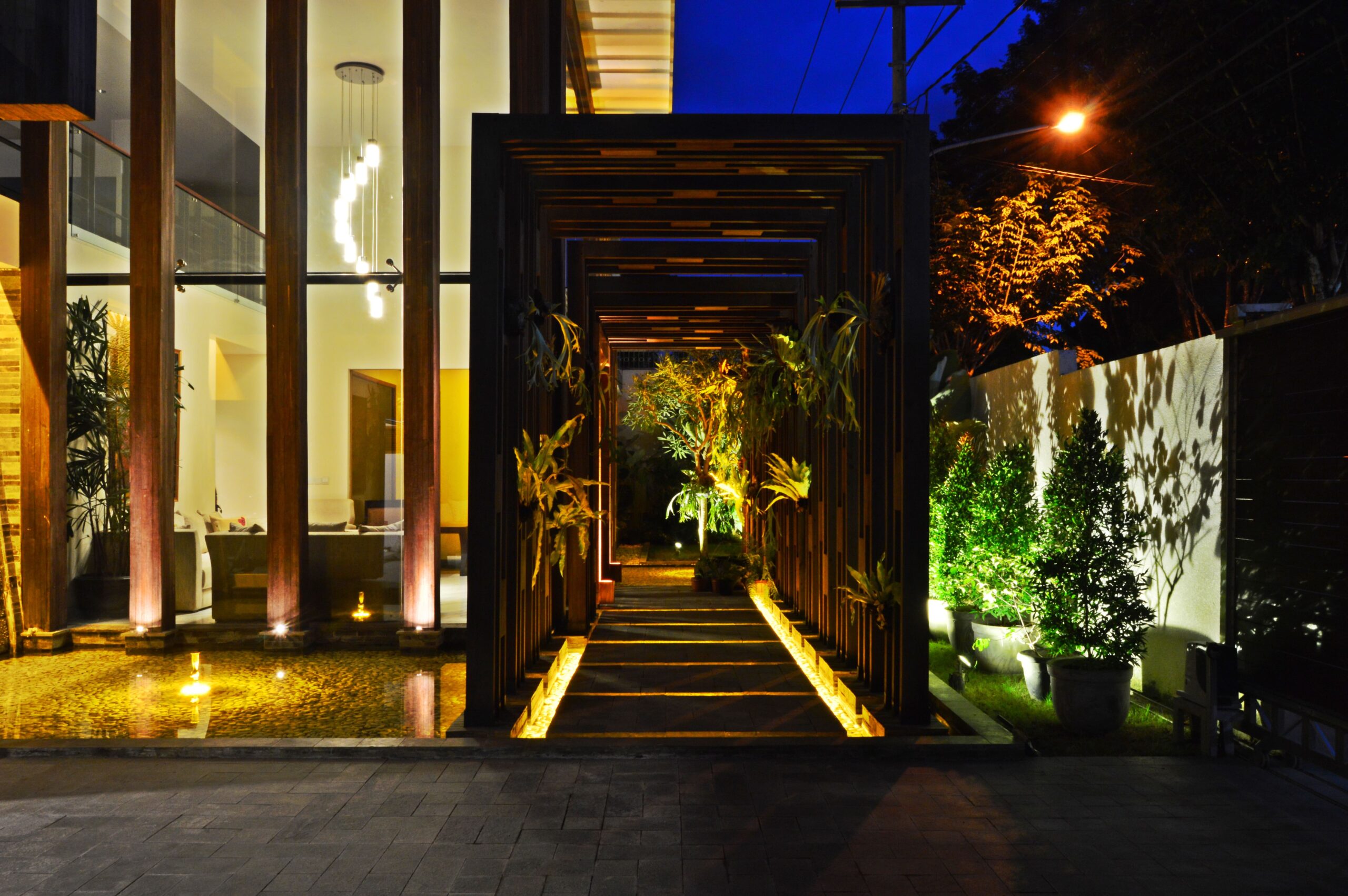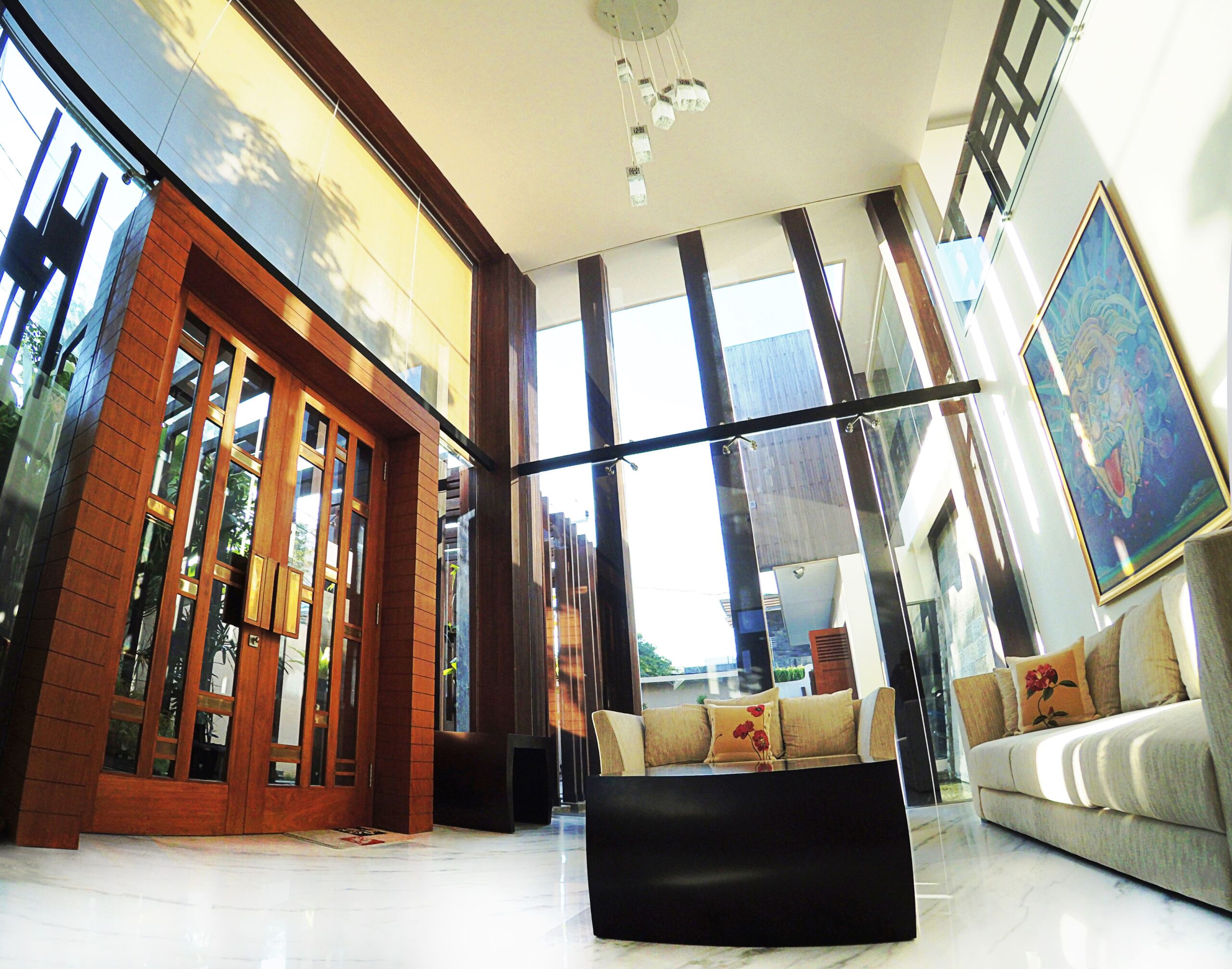
Jayagiri House
- Location: Bali, Indonesia
- Building: House
- Site Area: 1,000 sqm
- Total Floor Area: 550 sqm
This house is an example of style and elegance which incorporates the essential elements of contemporary ecological living within its tropical design. It is comprised of two stores all linked by covered walkways, elevated balconies and terraces. The central feature of the property is the double height living room space with a hidden pyramid roof.
Flexibility was a key issue within the design, allowing a wide choice of areas for dining and entertaining. Balconies and verandas have been positioned to maximize internal views and the cooling tropical breezes. The mass of the building has interlocked blocks to create a feeling of spaciousness within its urban context.
The villa utilizes local materials such as baked andesite stone, marble, recycled teak wood and is capped with green roofs for cooling and solar panels to generate sustainable power.
0






