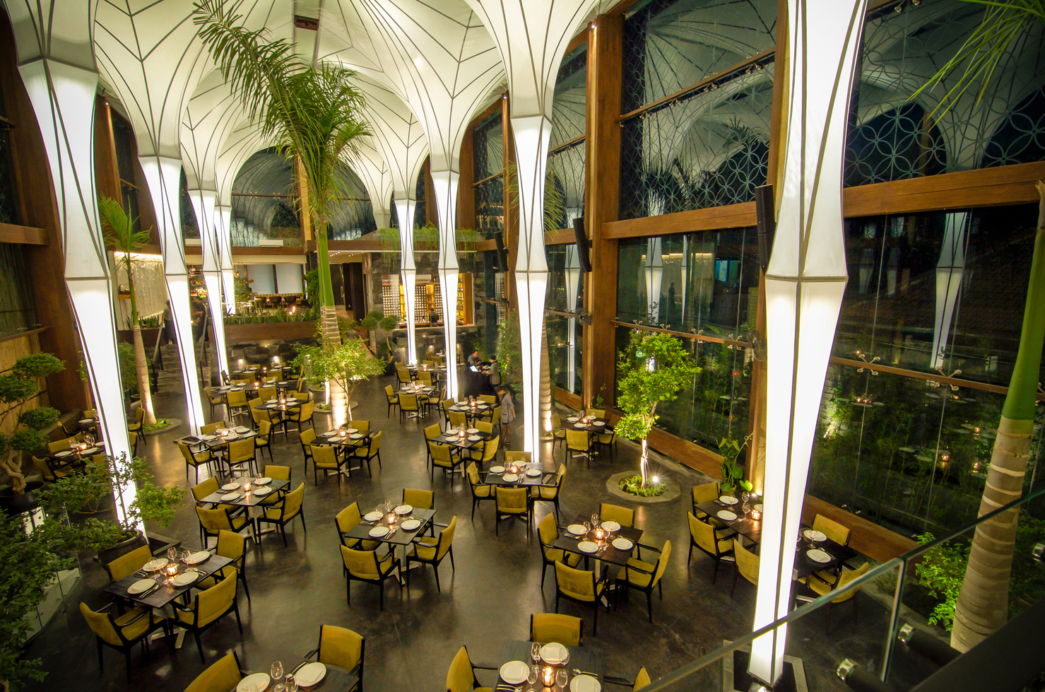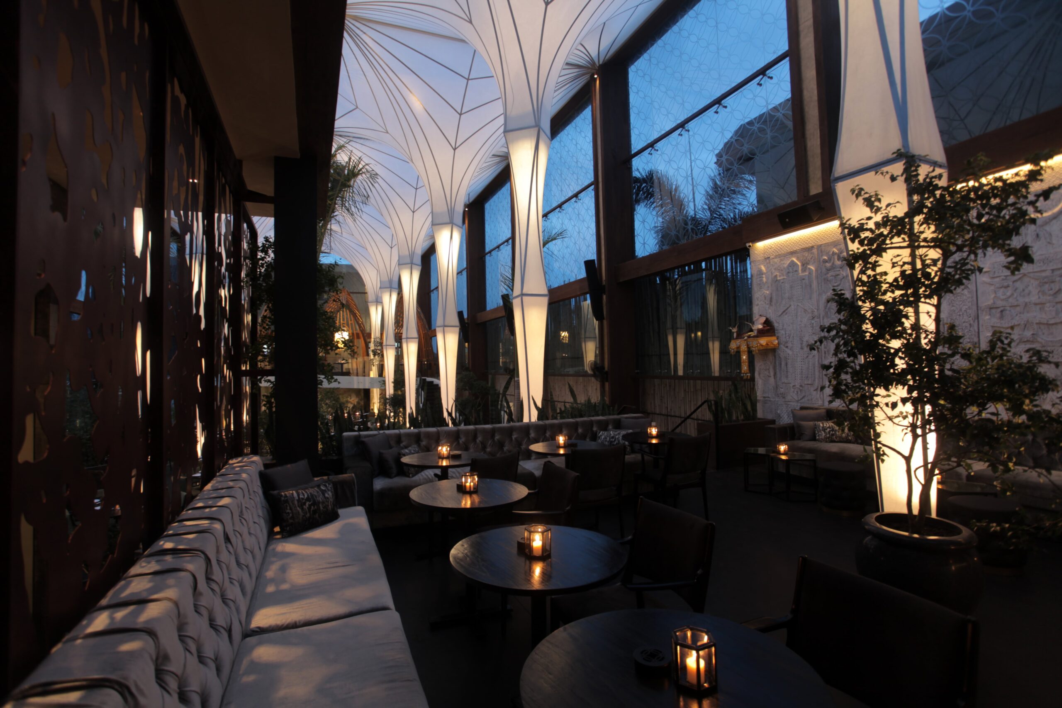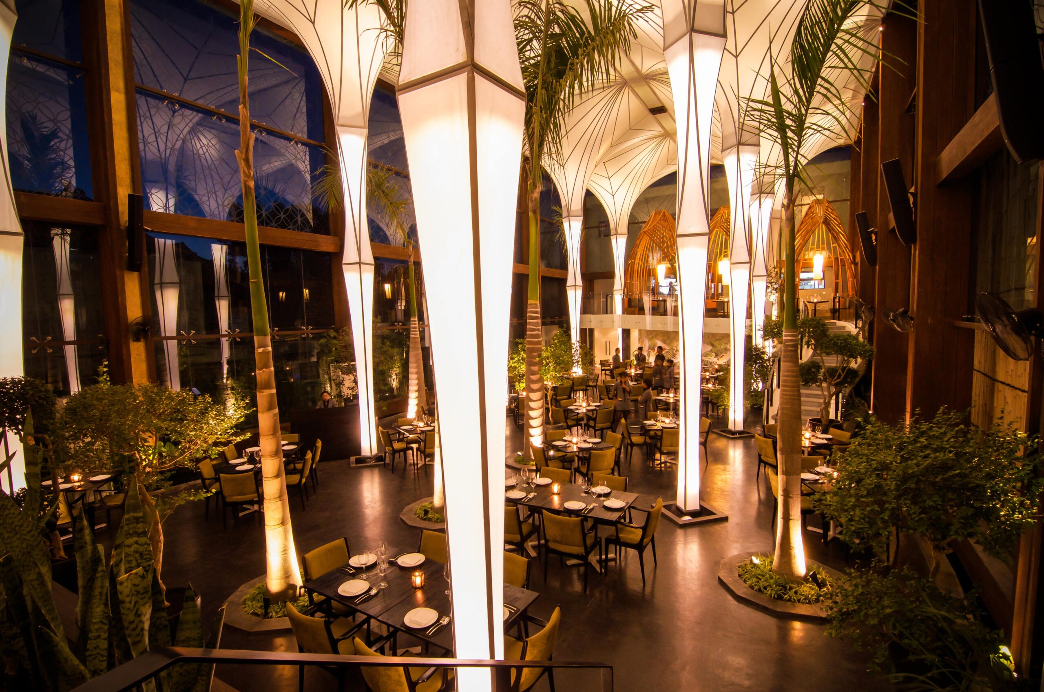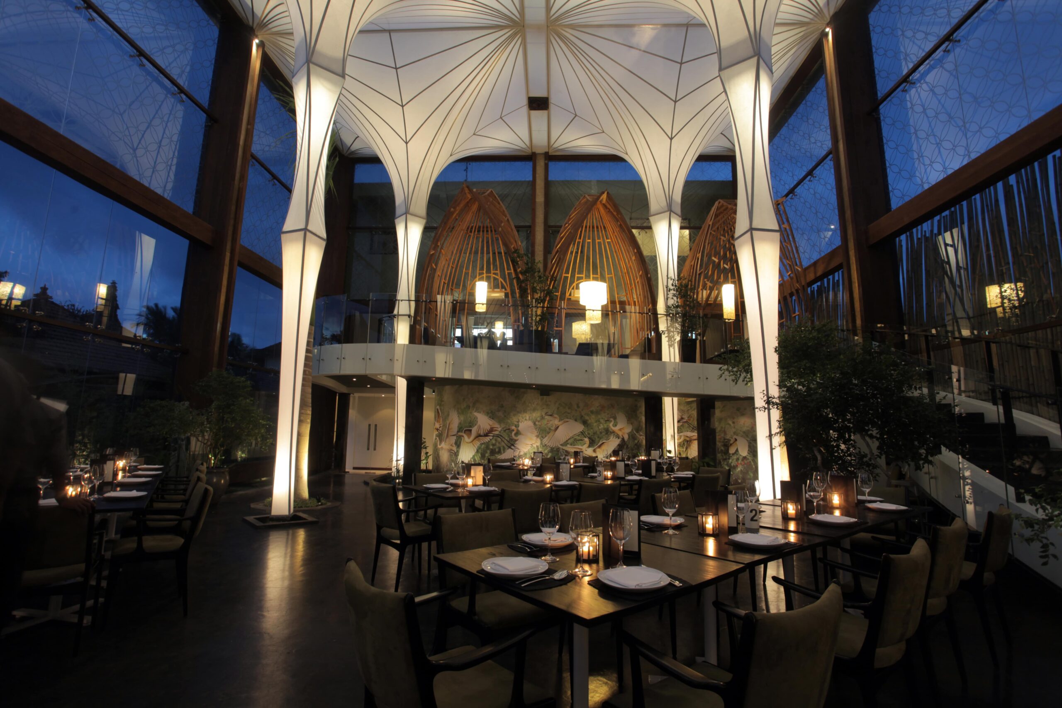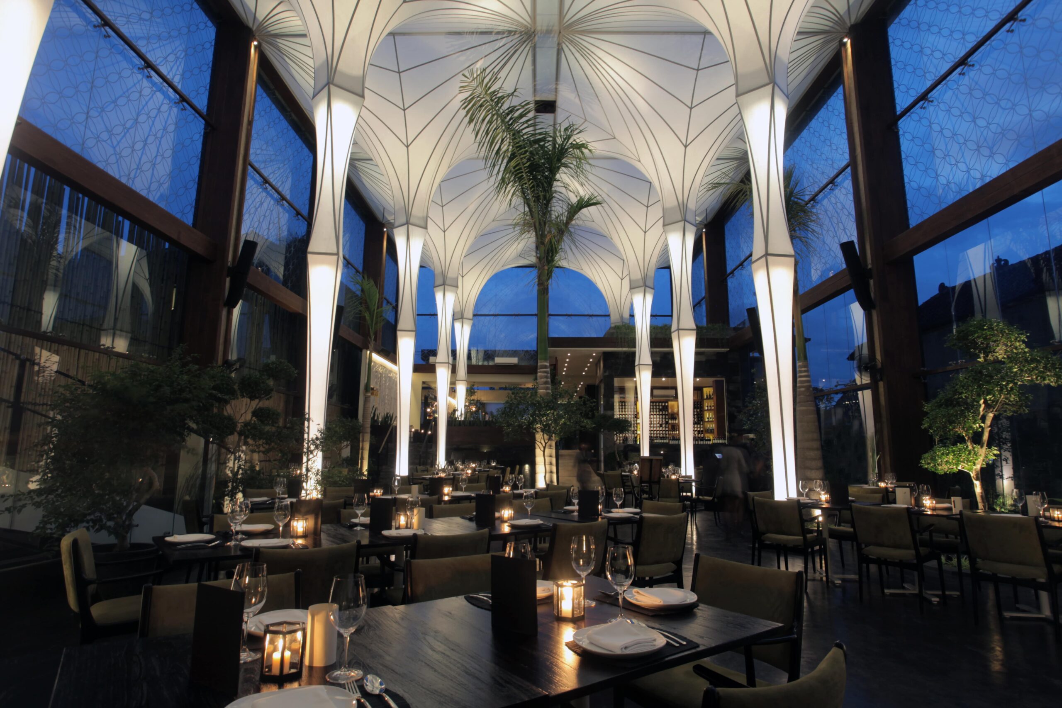
Merah Putih
- Location: Restaurant
- Building: Restaurant
- Site Area: 1200
- Total Floor Area: 1500
The hunger for exceptional dining spaces has provided an opportunity to raise the level of what can be designed and achieved. The building was required to be iconic and unique which hence creates identity and desirability. The space itself needed to be spacious yet romantic, light during the day and atmospherically lit at night, with the essential aspects of comfort within an internal natural microcosm. With motifs in cladding and rich in symbolism, its contemporary stance is fully representative of Indonesian culture, heritage and art for the 21st century.
Reminiscent of classic brassieres where large dining halls filled with skylights and natural motifs remained popular with high class diners, the restaurant has drawn on this concept to provide a light filled and natural space. The skylights here are replaced with geometrically playful super efficient ETFE fabric providing enough light for vegetation to thrive and create a refreshing daytime ambience. At night, these internally illuminated members create a dramatic presence and during rainfall, become an inverted waterfall, witnessed through its translucency, which hover just above the floor line showing its fall into the building. This then flows into large storage tanks which are then filtered using an advanced ozone based, low energy filtration system which then gets reused in every aspect throughout the restaurant. Waste water from the washrooms and the kitchen also runs through this filter. Overall this can be literally visualised as a poetic way to highlight the water crisis in Bali and encourage water recycling.
0


